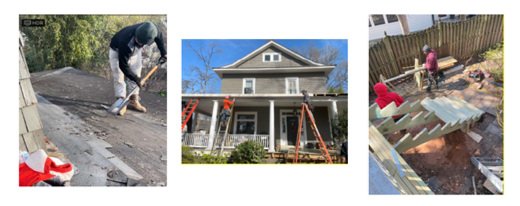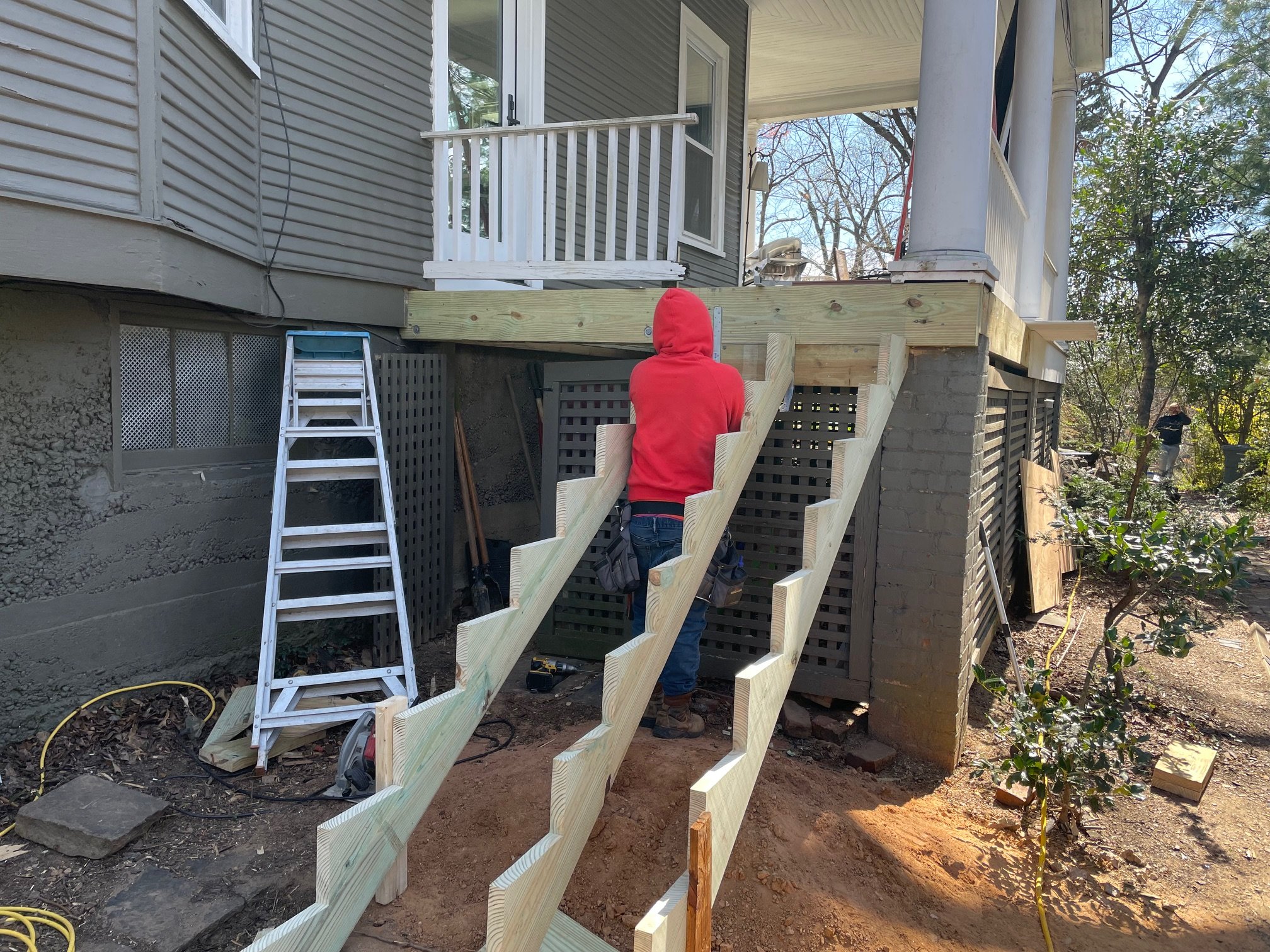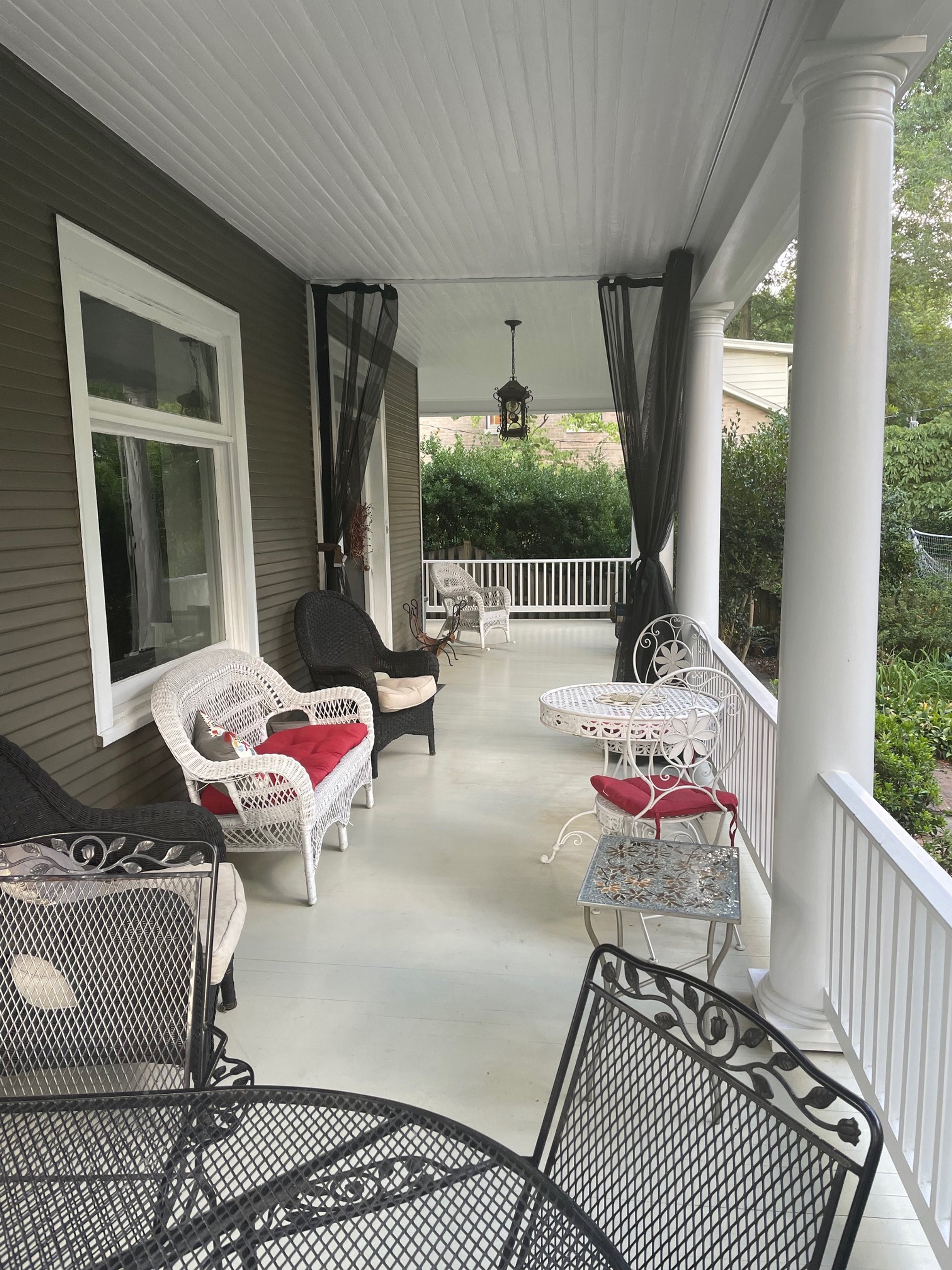
Restoring the Porch Floor
Staying Out on the Porch
The same crew, with Alberto Gonzales as the lead carpenter, now moved down to restore the porch floor. We had some known damage issues, again due to water, but we were about to find some others during the course of the work. Good communication, good craftsmanship and a little creativity put the porch in perhaps the best shape it has ever been during its 100+ years.
The worst section of damage on the porch floor in the NW corner, after taking out some of the rotted boards and before work started to repair
And the same area after structural reinforcing, replacement of damaged floor planks and just before painting started
Restoring the Porch Floor
In my experience, an indoor wood floor with several good coats of polyurethane and some regular care can last ten years before it needs another sanding and new coats. But an outdoor porch deck, covered or uncovered needs continuous care to clear leaves and other debris, regular inspection for any standing water, and repainting or treating every couple of years. Add in a bad drip edge and regular winds from the north blowing the rain in even the covered portions and it becomes a losing battle. To make it a fair fight, we did the following:
Remove damaged floor deck and stairs at NW corner
Replace damaged joists
Remove/replace damaged skirting and rebuild stairs
Remove sagging deck and reinforce framing
Remove damaged shaft of one column while preserving the base and capital
Install new deck boards
Sand and prep old floor deck boards and ceiling for painting
Paint all porch elements
Once again, let’s go through each of these work elements and see how the team came up with the best solutions for the expected and unexpected.
Painting every two years or so was not keeping up with the water from the roof or the regular traffic up the front stairs. And as it turned out, there was some sagging of the joists at the main entrance.
With the damage to the floor in the NW corner, we shut off the old stairs months ago, as the waterfall from the roof was pounding them, as well. The replacement of the stairs is included in the plan.
Remove Damaged Floor Deck and Stairs at the NW Corner
Painfully obvious due to continued water damage from the old roof, the hole in the NW corner and damaged stairs in the same location was addressed first. As we removed the damaged floor deck, Alberto noted that the framing needed work. At the same time, the crew removed the stairs that were suffering from rot due to the same water damage.
No time is wasted in taking down the stairs. Their demo also freed up ground area to more easily access the porch roof on that side.
The start of removing the floor boards
Removing the stairs further exposed the rot and damage we had viewed from above. The rim joist here would have to be replaced.
Because the ends of the N-S running joists were damaged, the floor boards and deck joists had to be removed back to their anchors at the next column line.
The roof corner is temporarily supported using lumber to transfer the load directly to the ground while the permanent support for the column is corrected.
2. Replace damaged joists
To address the sagging framing and some water damage, the old north-south joists had to be replaced including new joist hangers from the north rim joist to the next main crossing deck joist (approximately 15 feet in length).
The new deck joists installed and connected to the new more robust rim joist. Note that the end post for the railing has been removed and will be replaced due to rotting at the base.
Here additional blocking goes in to brace the joists. Notice that there is new blocking at the column base in both pictures. Alberto and team discovered that the column feet had been supported by the deck boards only in a number of locations.
This photo gives you an idea of how far back the deck joists ran back from the damaged section. We limited the removal of the floor decking to the areas where there was structural work needed on the joists or blocking below.
With a project like this, little work shops get set up around the site. Here the stair stringers get prepped for the next stage of work on the porch floor.
3. Remove/replace damaged skirting and rebuild stairs
A good portion of the porch skirting needed replacement, so while the stairs were being rebuilt, the damaged skirting was being removed and replaced. The stair stringers were cut and prepped, the new railings assembled and new concrete footings were dug out and poured to replace what was a formless surface concrete base.
As the damaged skirting was removed, the rim joist was inspected along with the intersecting joists. Some blocking was added as needed, setting the stage for work on the floor deck.
The new stringers for the NW stairs going up. The replacement brought the stairs up to code and provided excavated and poured concrete footings which didn’t exist before. You can see the holes at the base of the first step before the footings are poured. We also replaced the stringers on the front steps, but we’re keeping the steps themselves. From the Helf’s daughters, we discovered that they are redwood.
4. Remove Sagging Deck and Reinforce Framing
While replacing floor deck boards at other locations with some visible damage, Alberto noticed that the joists at the front door walk-up were sagging. By sistering these joists with new joist boards, the sagging was eliminated. He also investigated each column as he had noted in the NW corner that there was no blocking to create a direct support for the column base feet, but that the feet were sitting on deck without direct support. This led to us removing sections of floor deck to add the blocking..
When the team observed that the floor deck at the main entrance was sagging, the floor deck, which was also damaged at the open end from water and traffic, was removed exposing the sagging joists.
Here is the first of the joists being sistered with a new piece of lumber. Each one of these joist sections will get the same reinforcing.
Sistering the last couple of joists at the entrance, we’ll be ready to start installing the new deck floor boards, taking care of a lingering problem.
It was here that Alberto and the team realized that at all columns, half or all of the feet of the column bases had been resting only on the floor boards. So, the team removed the boards that ran under the column bases and installed supporting blocking.
Here you can see the blocking has been installed, leaving just enough space for the floor board to slide in. So, the base feet do sit on the floor planks, but now, the blocking will ultimately take the load stopping the severe deflection of the planks.
And here’s the condition that we want to correct and avoid in the future. As we progressed through the flooring work, we found every column base needed added blocking.
5. Remove Damaged Shaft of One Column While Preserving the Column Base and Capital
One column in the NE corner of the porch had significant enough damage to the column shaft, that we determined the column should be replaced. But Alberto was determined to find a way to preserve the existing base and capital, integrating them with a new shaft. This process took a little more time, thought, planning and cutting, but resulted in a product that fit in perfectly with the existing columns.
Temporary support goes up for the damaged column. The damage is barely visible here and is primarily on the backside of the column.
Here the old column has been removed, but notice that a portion of the capital is still secured to the ceiling above and pieces of the capital and base on on the deck.
Now we just have to piece it all together.
The new column shaft is up and you can see from the color difference where both the base and the capital have been re-used seamlessly.
Here you can see how the refurbished column matches up with the existing columns.
6. Install New Deck Boards
Once the framing corrections were made and the blocking was added for the columns, the new floor deck boards were installed. Where there was no damage and no framing work needed, the original floor deck boards were preserved.
The floor boards start to go down in the NW corner and you can see the new boards interlocked into the existing boards. The entire porch floor will be a combination of old and new.
The new mahogany boards get arranged before heading to the back of the house for priming before installation. This helped make sure the underside and tongue and groove were all primed to combat water intrusion.
Piece by piece, the new boards go down, integrated with the old boards, until the deck is ultimately completed. The corrections to the substructure will make the porch floor much more resilient to weather and wear, while still maintaining the historic look of the porch.
The floor boards get trimmed to size, while the NW stairs get completed. Alberto manages to bring the stairs in line with the current code requirements, while maintaining the original look of the stairs. My wife and my daughter are particularly happy with the metal handrail added. They are picturing the grandchildren making their way down the stairs.
7 & 8. Sand and Prep Old Floor Deck Boards and Ceiling for Painting, Then Paint All Porch Elements
Now that the new and old deck was in place, it was time to sand and prep the flooring for painting. In addition, the ceiling was sanded in some locations, and cleaned and prepped for painting.
And now, all of the time spent prepping the surfaces made the painting activity itself go very smoothly. The carpentry work, the prep before painting and the painting work itself came out great. As a best practice, we waited a few weeks before painting the pressure treated lumber used on the NW and front stairs. The plan is to finish that up as the new windows are painted.
We were very pleased to have Mauro Rodriguez Painting return to our home to perform the painting for the porch and ultimately the windows, as well. A minority and woman-owned small business, they did an excellent job with all of the exterior and interior painting on our major renovation back in 2020. It was good to see Pablo, Patricio and others.
Preparing the old surfaces was the order of the first couple of days. While the new wood surfaces were ready, sanding discs and scrapers were ringing as the old wood ceiling (no ceiling planks needed replacement), the soffit boards, the remaining old wood flooring (probably about 75% of the total area), columns, and railings all needed prep.
And now…we are prepared to paint.
A primer coat reveals some of the larger gaps between the ceiling boards.
Some caulking of these larger gaps and we’re getting ready for the finish coats.
With just the primer coat most of the soffit and ceiling are looking really good.
Pablo working on the railings. A lot of patience and a lot of attention to detail on this part of the work.
The finish coats continue on the ceiling. There is enough painting work high and low on the porch, so the dance between areas is pretty organized.
And there are a lot of rails, so Patricio is working on them, as well.
The ceiling looks great, but still retains that old look and you can see the differing widths and lengths of boards on the soffit and ceiling that tell the story of pretty continuous upkeep.
With the ceiling finishing up, the floor can start. The painters have it organized into parts to facilitate our comings and goings.
The work of multiple craftspeople, old and new wood, a number of separate work elements, the whole thing is coming together.
After giving the new pressure treated wood a few weeks to weather, Patricio heads back to the stairs to perform all the detailed work.
And he did a great job.
So, we can start taking a step back and look at the finished product that came about after all the great work by the craftspeople.
It’s a favorite place of ours and of previous residents, friends and family. It feels like a friend is back in good shape after not feeling well.
The roof edges look great and already shed the water more evenly and effectively.
And this great work is inspiring us to come up with some ideas for the less-used side of the porch.
And it’s the attention to detail for things like the column bases new structural support and detailed painting…
…that brings the whole to where it should be.
The next phase of the work is all about the windows. We have old original windows to refurbish, vinyl windows to remove and replace with wood windows, and attic tilt-out windows to remove, refurbish, reglaze and reinstall. And Mauro Rodriguez Painters will be back to make all of those windows look good.





































































